Designed by the Japanese firm Shinichi Ogawa & associates, this minimalist dream house has almost 102 m2. It is situated in Itoman-shi, Okinawa, Japan. Following the idea of minimalism, the house is simply built and laid out using a grid system which divides the space in 3 living quarters.
First living quarter it is a third of the entire plot, representing 18m x 3m. Its principal purpose is to be a courtyard. The second living quarter is represented by the bedroom, living room and dining area. The third part is made from the kitchen, the entrance, the study room and the powder room.
The only formal divider in this house is represented by a functional wall, which has a variety of services, like shower, closet or washroom. The principal purpose of this beautiful house is to create a lifestyle that is minimal and flexible.
First living quarter it is a third of the entire plot, representing 18m x 3m. Its principal purpose is to be a courtyard. The second living quarter is represented by the bedroom, living room and dining area. The third part is made from the kitchen, the entrance, the study room and the powder room.
The only formal divider in this house is represented by a functional wall, which has a variety of services, like shower, closet or washroom. The principal purpose of this beautiful house is to create a lifestyle that is minimal and flexible.
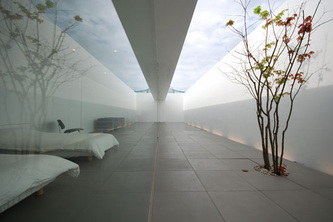
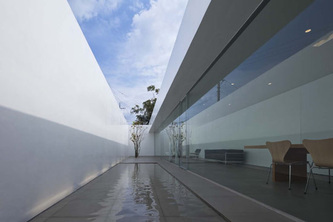
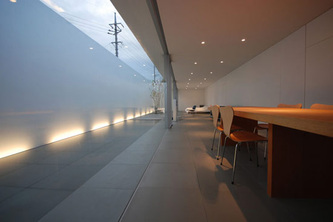
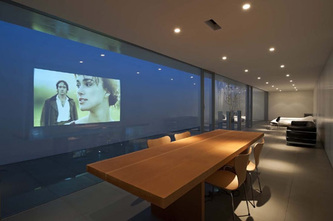
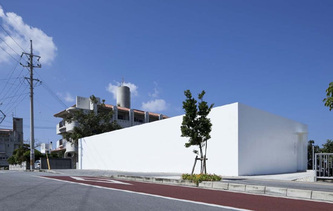
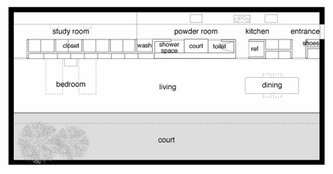
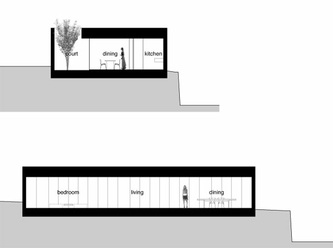
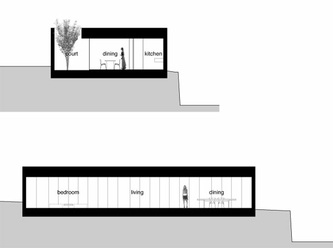
 RSS Feed
RSS Feed
